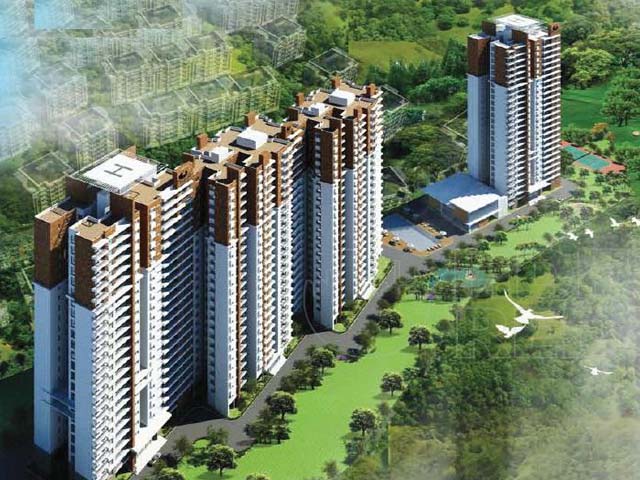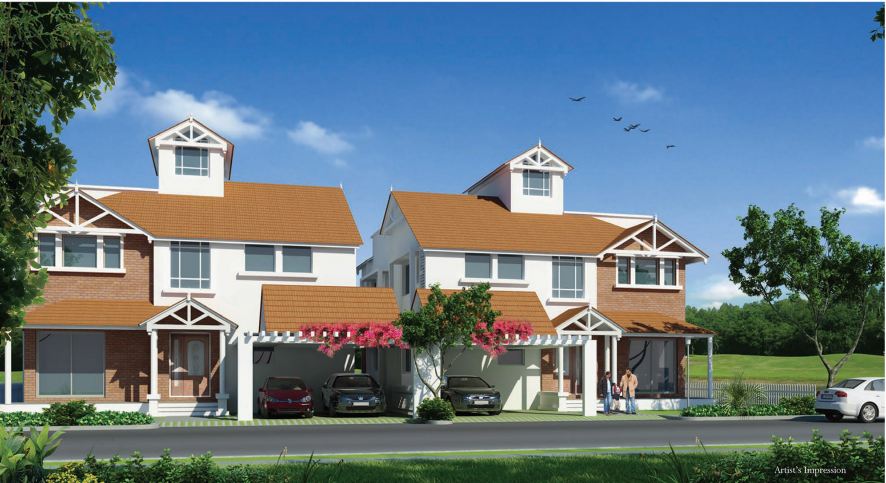Prestige Misty Waters
SCORES

Project score
8.2
Connectivity score
7.5
Location score
8

Investment score
7.9
Overview
Launch Details
Launch Date : Aug 2012
Project Insight
Possession : Ready to move
Ready to Move in
Total Land Area : 5.7 Acres
Number of Units : 558
Tower Details : Number of towers: 4 + Tower connection: Yes + Tower names: T1,T1,T3,T4
Floor Details : 24+Ground+2 Basements
Project Approval : BBMP
Furnished? : Unfurnished
Water Facility : BWSSB
Legal
Sanction plan from: BBMP
Sale Deed:
Khata Certificate and Khata Extract:
Completion Certificate (for a constructed property):
Occupancy Certificate (for a constructed property):
Bangalore Electricity Supply Company (BESCOM):
Bangalore Water Supply & Sewerage Board (BWSSB):
Karnataka Fire & Essential Services:
Occupancy Certificate:
Outdoor Amenities
Swimming Pool
Children's Play Area
Tennis
Pickup and Drop-off Point
Indoor Amenities
Elegant Reception Lobby For Each Block
Club House
A Well Equipped Gymnasium
Gymnasium
StructureMain Door : 8 Feet High Opening with Frame and Shutter in Wood, with Architraves and Polished on Both Sides Toilet Door : 7 Feet Opening with Wooden Frames and Flush Shutters Other Internal Door : 7 Feet Opening with Wooden Frames and Flush Shutters Balcony Door : UPVC Frames and Shutters |
Flooring GeneralMain Lobbies : Granite/marble flooring |
FlooringIndividual Unit Foyer, Living & Dining : Imported marble flooring Master Bedroom : Wooden Laminated Flooring Kitchen : Ceramic/Vitrified Tiled Flooring All Bedrooms : Wooden Laminated Flooring Balconies & Utility : Anti-skid Ceramic Tiles in Balconies + Ceramic/Vitrified Tiled Flooring in utility Toilets : Imported Marble Flooring in Master toilets + Ceramic Tile Flooring for maid's toilet |
False CeilingFalse Ceiling will be prived in all the bathroom Attic or Storage or Utility : Utility Toilets : Ceramic tile dado Kitchen : Ceramic Tile Dado for 2 Feet Over a Granite Counter |
KitchenGranite counter and Sink : Double Bowl Single Drain Steel Sink with Single Lever Tap |
ToiletsWash basin -Master Bedroom Wash basin -Other Bedroom EWC's -Master Bedroom EWC's -Other Bedrooms |
PaintingInternal Walls & Ceilings : Internal Walls in Emulsion and Ceilings in OBD External finish : Cement/ textured paint MS Grilles & Railings : Enamel Paint on all Railings |
Toilets: CP Fittings & AccessoriesChromium Plated Fittings |
Electrical Outline Specification100% DG back up for lifts, pumps & common area lighting : Generator for all common services Concealed PVC conduits with Copper wiring Modular Switches of reputed make |
AC PointsMaster Bedroom All other bedrooms &Â living room |
TV PointsLiving Master Bedroom All other Bedrooms |
Telephone PointsLiving Master Bedroom All other Bedrooms |


